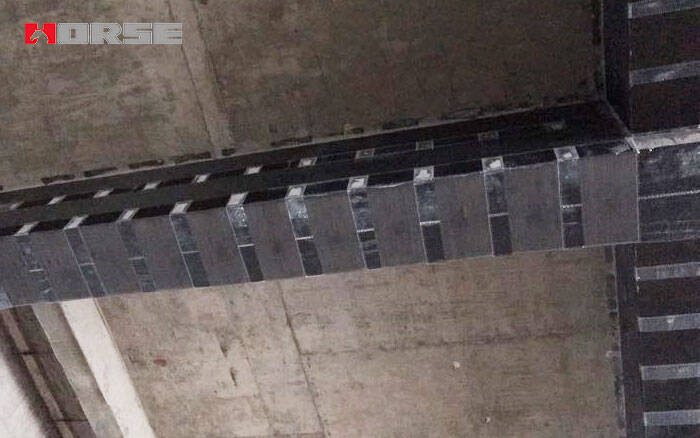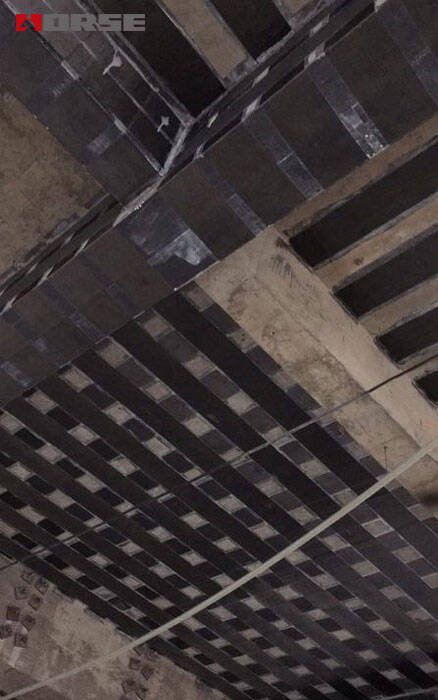FRP strengthening
beam, column and slab strengthening
CFRP(carbon fiber reinforced polymer) not only completes the strengthening of beams and columns, but also improves the seismic performance of the structure to a certain extent and meets the requirements of durability.

1. Engineering survey
The main building is reinforced concrete frame structure with an area of about 6000 m2. The building is divided into 3 blocks. Originally an office building, the building is now planned to be transformed into a shopping mall on the first three floors and a hotel on the third.
In order to understand the existing engineering quality of the building in detail, the owner entrusted the relevant inspection units to conduct a comprehensive inspection and appraisal of the main structure of the building before the renovation, including structural deformation, structural visible part of the crack inspection, concrete strength and steel corrosion detection, joint connection inspection and so on. The test results show that the compressive strength of local concrete in Block III is not up to the original design strength grade, and the other parts meet the original structural design requirements. Through tilt detection, the tilt rate of office buildings is small, which is within the scope required by the Standard for Reliability Assessment of Civil Buildings (GB 50292-1999). In addition, the cracks in the visible part of the main structure mainly appear on the filling wall, and no cracks are found in the beams, slabs and columns. The quality of the foundation has also been tested, and the results are within normal limits. Since the building was built in the 1970s and 1990s respectively, the use of the function has also changed, can not meet the requirements of the current norms. Therefore, in order to ensure safe use and meet the functional requirements, it is necessary to carry out comprehensive reinforcement and reconstruction of the building.
2. Reinforcement and retrofitting
2.1 Structural reinforcement design principles
In addition to considering the actual situation of the building, the reinforcement scheme should also meet the requirements of the reinforcement design code, so that the reinforced building can meet the requirements of use and seismic structure. After reinforcement and transformation, the service life of the building will be prolonged. At the same time, the workload of reinforcement and transformation should be considered to save the cost.
2.2 Structural reinforcement and reconstruction plan

2.2.1. frame beam and column reinforcement
Block I and Block II was designed and constructed in the 1970s as the first multi-storey framed office building in the area. It is understood that the design and construction at that time were extremely cautious, especially in the construction process of building materials requirements reached a harsh point, which can be shown from the structural testing results.
The size of column net in Block I is 3 m in opening, 6 m in depth, 5.3 m in depth, 300 m m by 600 m m in middle column, 300 m m by 500 m m in side column and 250 m m by 550 m m in frame beam. The structural calculation and check show that the original frame beam and column basically meet the requirements of the service load after the transformation, only the original structure for seismic and durability treatment.
Two schemes were considered in the design: (1) carbon fiber reinforcement method; (2) sticking steel plate reinforcement method. These two reinforcement methods are suitable for flexural and tensile members under normal conditions. Because of the limitation of the column section size and other conditions, at last, through comparison, I block frame beam, column reinforcement plan to use carbon fiber reinforcement.
At the same time, making full use of the construction technology requirements of carbon fiber reinforcement method, epoxy resin adhesive is coated on the surface of the original concrete structure, and the carbon fiber fabric is tightly adhered to the surface of the concrete structure, so that the two become a new entirety and force together. If the bonding agent of reinforced CFRP is easy to ageing under direct sunlight, it will affect its structural strength and service life, so it is necessary to add a protective coating on the outside of CFRP. The construction of the protective coating needs to be done after the resin hardens. At this time, a layer of adhesive can be brushed and fine sand sprayed to increase its adhesion. This not only completes the strengthening of beams and columns, but also improves the seismic performance of the structure to a certain extent and meets the requirements of durability.
Block II is a 10.5m single-span structure with 4.2-6m openings, 350 mm The structural calculation shows that the original frame column basically meets the requirements of the service load after the transformation, and the reinforcement of the frame beam is insufficient. Therefore, it is necessary not only to deal with the seismic and durability of the original structure, but also to reinforce the bearing capacity of the frame beam. The frame columns are still strengthened by CFRP. When strengthened, CFRP sheets are wrapped around the columns in a circular way, which can improve the seismic performance. Considering the construction technology, construction period and cost, the external prestressing is adopted to reinforce the frame beam, and the D15.24 low relaxation steel strand is adopted. In order to ensure the durability of the frame beams and columns, a layer of epoxy resin adhesive can be coated on the surface, fine sand can be sprayed, and finally the painting can be completed.
In Block III, the section sizes of frame columns are 300 mm *350 mm, 350 mm *350 mm, and the section sizes of frame beams are 250 mm *450 mm and 250 mm *570 mm. The structural calculation shows that the original frame beams and columns can not meet the requirements of service load after reconstruction, so it is necessary to reinforce the original beams and columns in an all-round way. Increased cross-section method and bonded steel method are considered in the reinforcement of frame columns. Due to the advantages of low cost and good durability, the dead weight will increase and the construction period will be long. The latter's advantages and disadvantages are just opposite to the former. Considering that the reinforcement range of the column in Block III is large, and it does not go along the street, there are certain construction sites and other conditions, the enlarged section method is finally adopted to reinforce the column. The method of enlarging section, CFRP strengthening and external prestressing are considered in the reinforcement of frame beams. Since the original building story height is only 3.3 m, the method of enlarging section is first excluded. In addition, the third block structure is a single-span frame structure, the original design beam height is insufficient, after the recheck calculation, the deflection of the beam is relatively large, so external prestressing reinforcement becomes the first choice. For the durability treatment, the same method of block I and II is still adopted.
2.2.2 Floor reinforcement
Because of the use of polished bricks or stone floors in the floor decoration after the building renovation, the function is also changed from office buildings to shopping malls, so the design of dead load and live load have increased. The original design slabs are prefabricated perforated slabs, and the force and durability can not meet the requirements, so the slabs need to be strengthened. Considering the cost and durability, the following reinforcement methods are adopted: two circular holes on both sides of the slab are grooved from the top, one longitudinal reinforcement is placed at the bottom of the hole and one longitudinal reinforcement is placed on the slab surface, and the two-way reinforcement mesh of 6 and 150 mm is laid on the slab surface. Finally, the circular holes on both sides are poured and compacted with C25 fine stone concrete, and the surface of the plate is thickened by 50 mm. At the same time, it is required to be smoothed with ramming instead of leveling layer of decorative surface, so that the effective height of the strengthened porous plate is not less than 120 mm, and the strengthened porous plate is equivalent to the ribbed slot plate. In addition, the slab surface is added with gluten, and the concrete pouring at the end of the slab is required to be compact, so that the single-span slab can be changed into a continuous slab. Reinforcement instructions also require the treatment of new and old concrete structural planes.
3. Epilogue
The project has been put into use after design and construction, and users have responded well. The engineering design practice shows that in the design of complex reinforcement engineering, not only the requirements of design specifications should be complied with, but also the essence should be grasped flexibly so as to make the reinforcement methods simple and practical to meet the needs of large-scale reinforcement projects.