Slab Strengthening of Hospital Building
25,000m Carbon Fiber Laminate, HM-1.4T

Select language
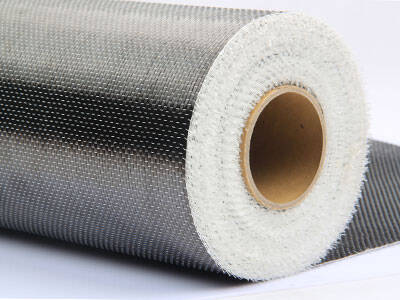
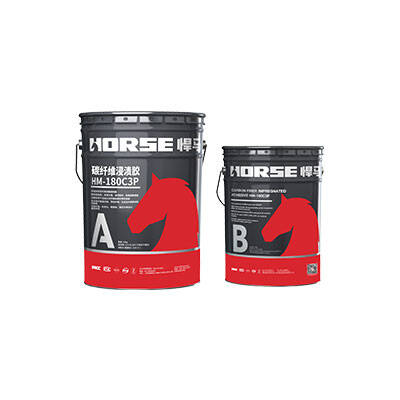
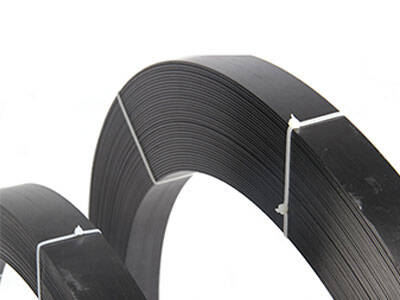
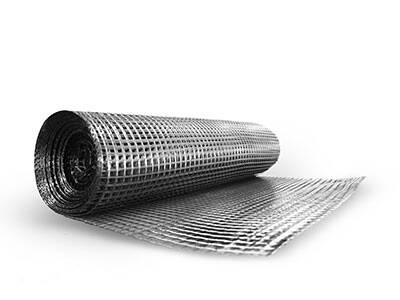

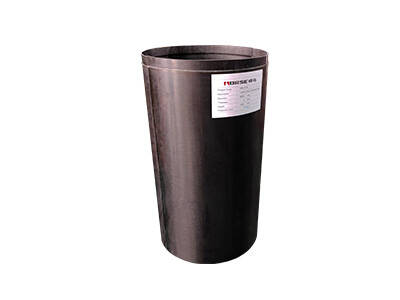
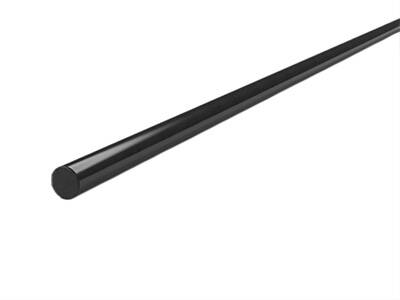
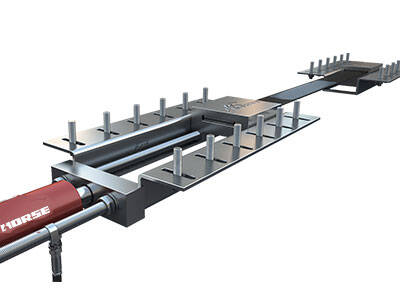
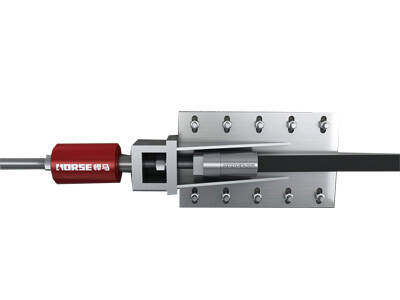
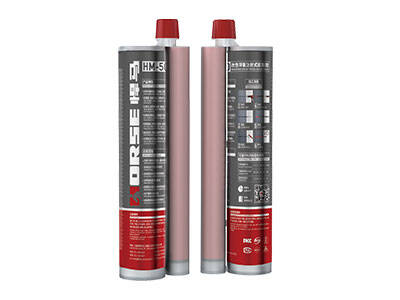
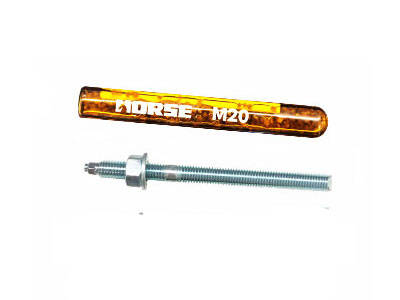

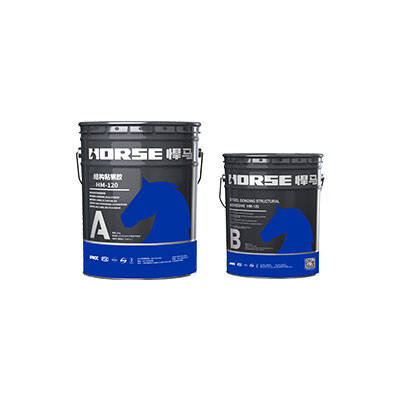
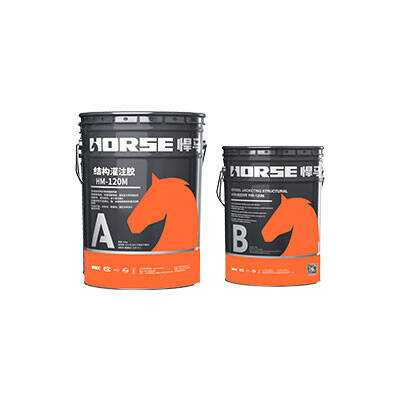
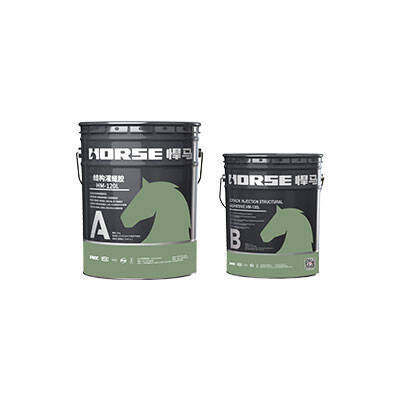
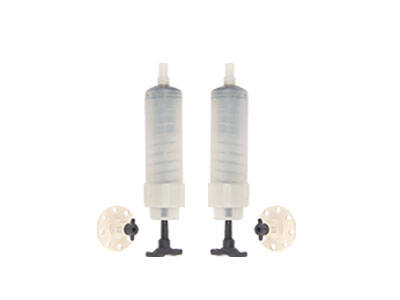
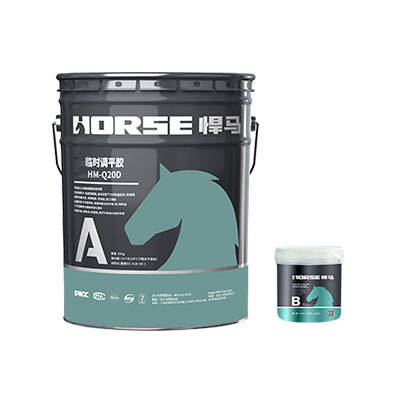
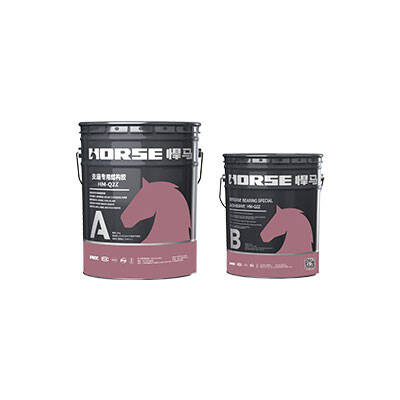
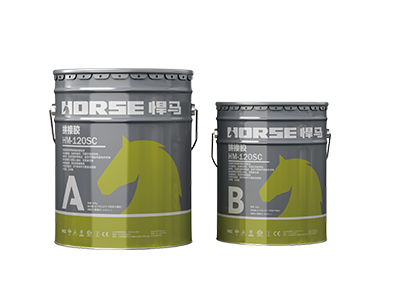
25,000m Carbon Fiber Laminate, HM-1.4T
Carbon fiber laminate can effectively improve the bearing capacity of the floor slab without significantly increasing the deadweight of the structure. It is also convenient to construct and pollution-free, meeting the environmental requirements of the hospital.
The hospital project requires a total weight of 8 tons on the roof. The original design drawings show that the roof slab is a 120mm thick cast-in-place concrete slab. On-site testing found that the concrete strength grade of the slab is only C20, and there are fine cracks in some parts, which cannot meet the load requirements of the new equipment. At the same time, the roof waterproof layer is partially damaged, posing a risk of water seepage, and long-term rain erosion has caused some steel bars to show signs of slight rust.
Taking into account the need for the hospital to maintain normal operation, limited construction space and construction period requirements, after comparing the methods of increasing the cross-section and bonding steel reinforcement, the carbon plate reinforcement technology was finally selected. The tensile strength of the carbon fiber plate is 2800MPa, and the density is only 1/4 of that of steel. It can effectively improve the bearing capacity of the floor slab without significantly increasing the deadweight of the structure. It is also convenient to construct and pollution-free, meeting the environmental requirements of the hospital.
This plan can be constructed using the "wet sticking method" without the need for large equipment, and the carbon laminate itself has a thickness of only 1.4mm, which has minimal impact on the roof space and meets the hospital's "non-stop" construction requirements.
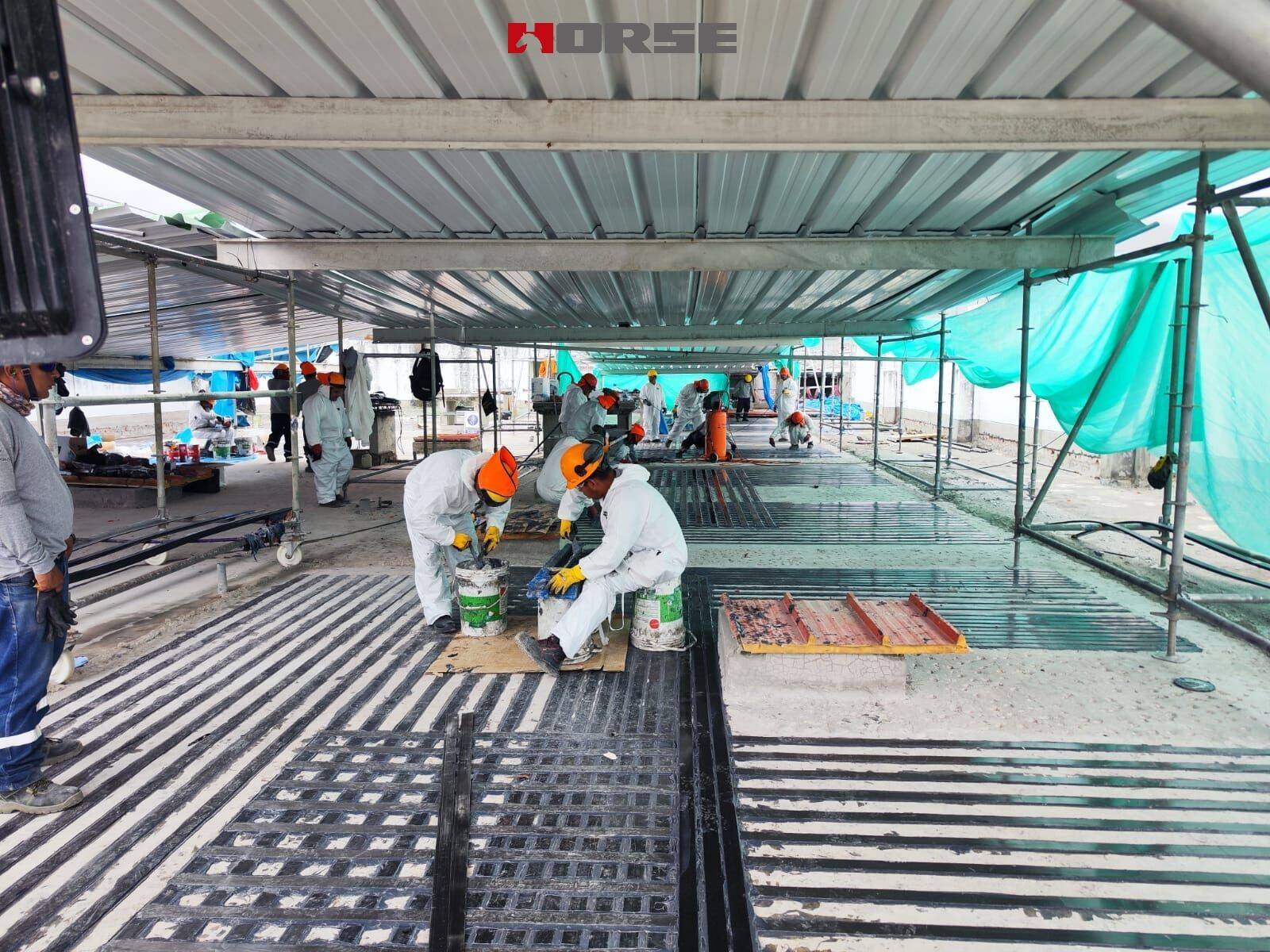
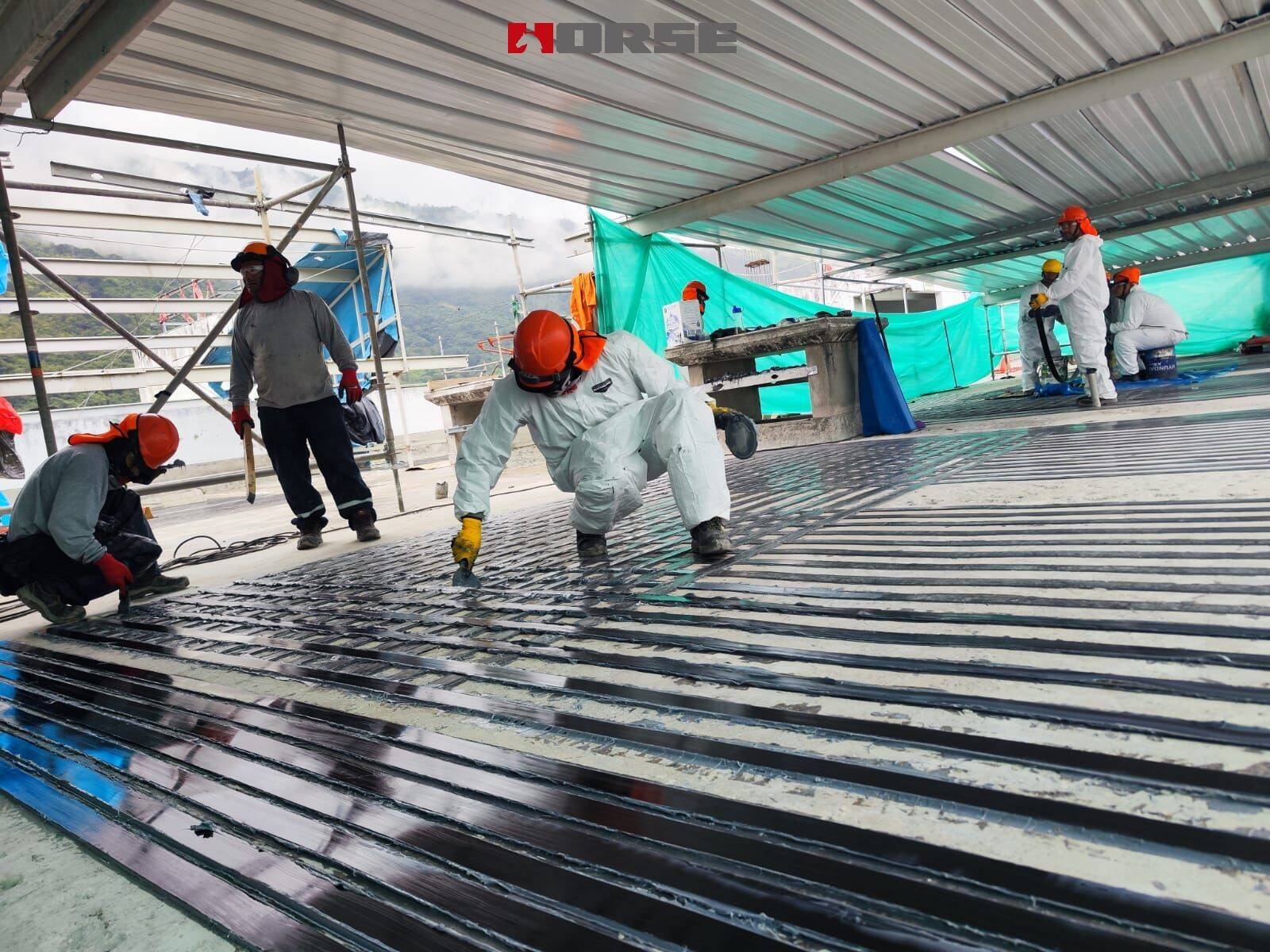
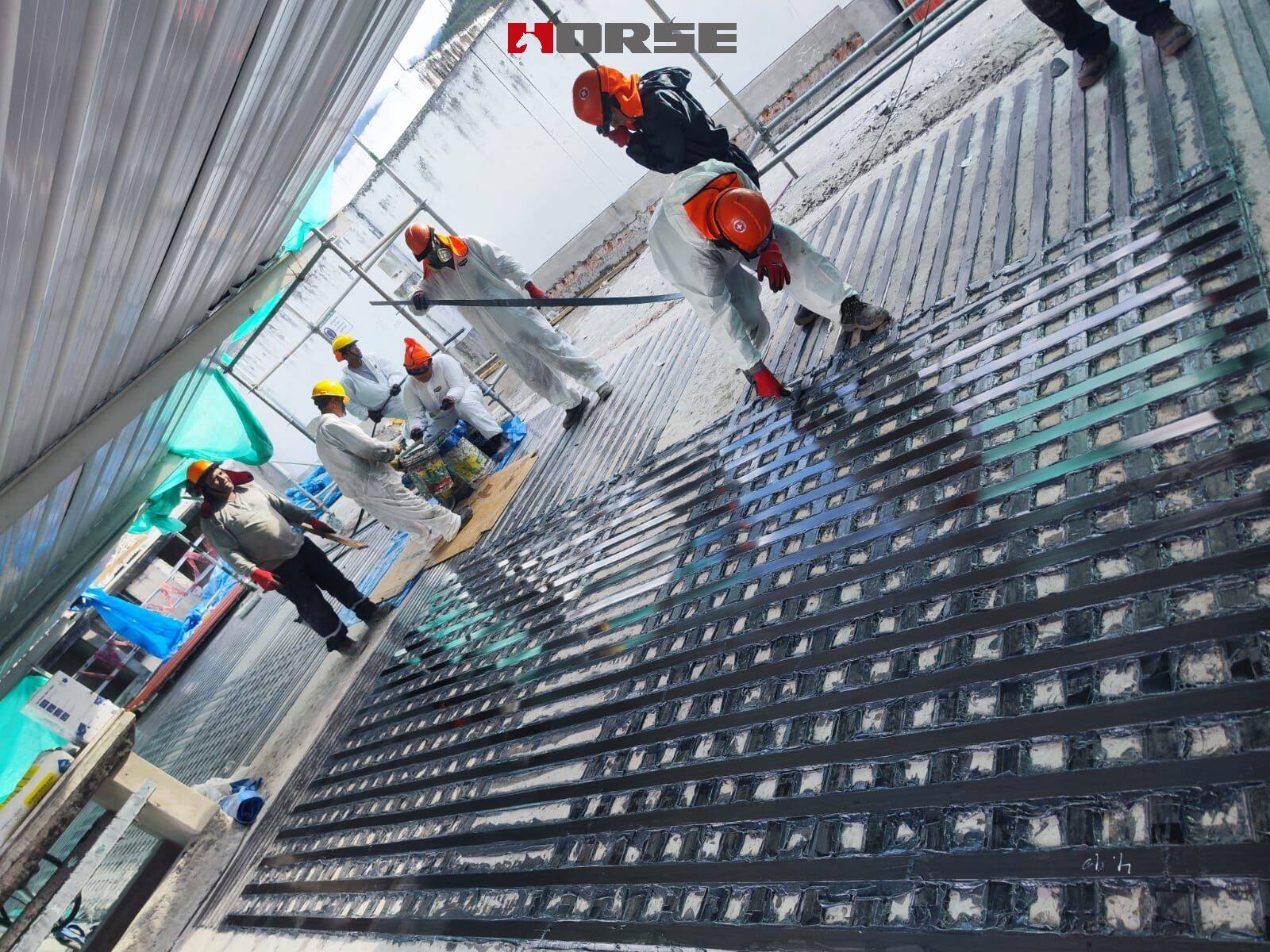
Website Map | Corporate | Contact | Privacy